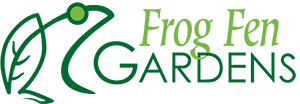Landscape Design
The Design Process
We provide all types of landscaping services, to meet your residential or commercial need.
Tell us your vision and we’ll bring it to life.
Initial Meeting and Consultation
During the initial meeting and consultation on-site, Frog Fen Gardens will discuss with you your vision, wishes, desires and requirements for your new landscape design. An extensive questionnaire will allow you to think about all the elements you would like included in your new landscape, from big to small, creating a wish list. The questionnaire will also indicate any issues there are on your property to take into consideration.
On-Site Information
The site Inventory and Analysis are an integral step in the Design Process and are the information/tools used by the designer to create your unique landscape design. Every detail of your site will be collected and used to make a to-scale map / drawing of your property. The lists below are not inclusive.
Site Inventory
- House or building dimensions including location of all windows and doors
- Any additional structures on the property, dimensions and location
- Dimensions and location of any hardscape items
- Location of existing trees, shrubs and gardens
- Slopes, grading
- Property dimensions / survey
- Locates / Hydro, gas, propane, septic tank and weeping bed
- Check by-laws
- Photos for reference / a lot of photos!
Site Analysis / Environment
- Current soil conditions
- Existing plant health
- Prevailing wind directions
- Sun path / Shade
- Topography / Drainage
- Opportunities / Restrictions and Constraints
- Views / Sights and Sound / Noise
- Surrounding context
Preliminary Design
Using the collected information of site inventory, site analysis and your wish list, a to-scale DynaScape CAD (Computer Aided Design) Preliminary Design will be created. This is a plan view (birds eye view) of your new Landscape Design that will provide all the elements and general information of the new hardscape (structures, patios, paths, fencing, etc.) and softscape (gardens and planting material). This is our opportunity to fine tune your design and make any changes to ensure you are happy with the results.
Final Landscape Design
A final, to-scale, DynaScape CAD Landscape Design Drawing will be presented to you. This drawing will be completely labelled and include all the specifics of the hardscape elements i.e.: structures, patios, pergola/arbour, walkways, etc., with their location, dimensions and the selected materials to be used, the softscape/plant material selection, locations, names, quantities and show mature size. This final design can be produced in either a black and white or in colour.
Layout
Frog Fen Gardens will be present on-site at all Landscape Design Layouts to ensure the integrity of the design.
Post-Hardscape/Softscape Installation Visit
Upon completion of your new Landscape Design, hardscape /softscape installation, Frog Fen Gardens will provide a one-hour post-installation consultation, giving guidance and advise on maintenance recommendations for your new beautiful gardens. Included is a digital booklet of plant information for future reference. These services are included in the design fee. A plant inventory catalogue is available at an addition cost.
Sample Drawing
Coming soon!

